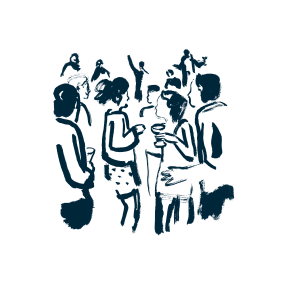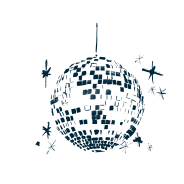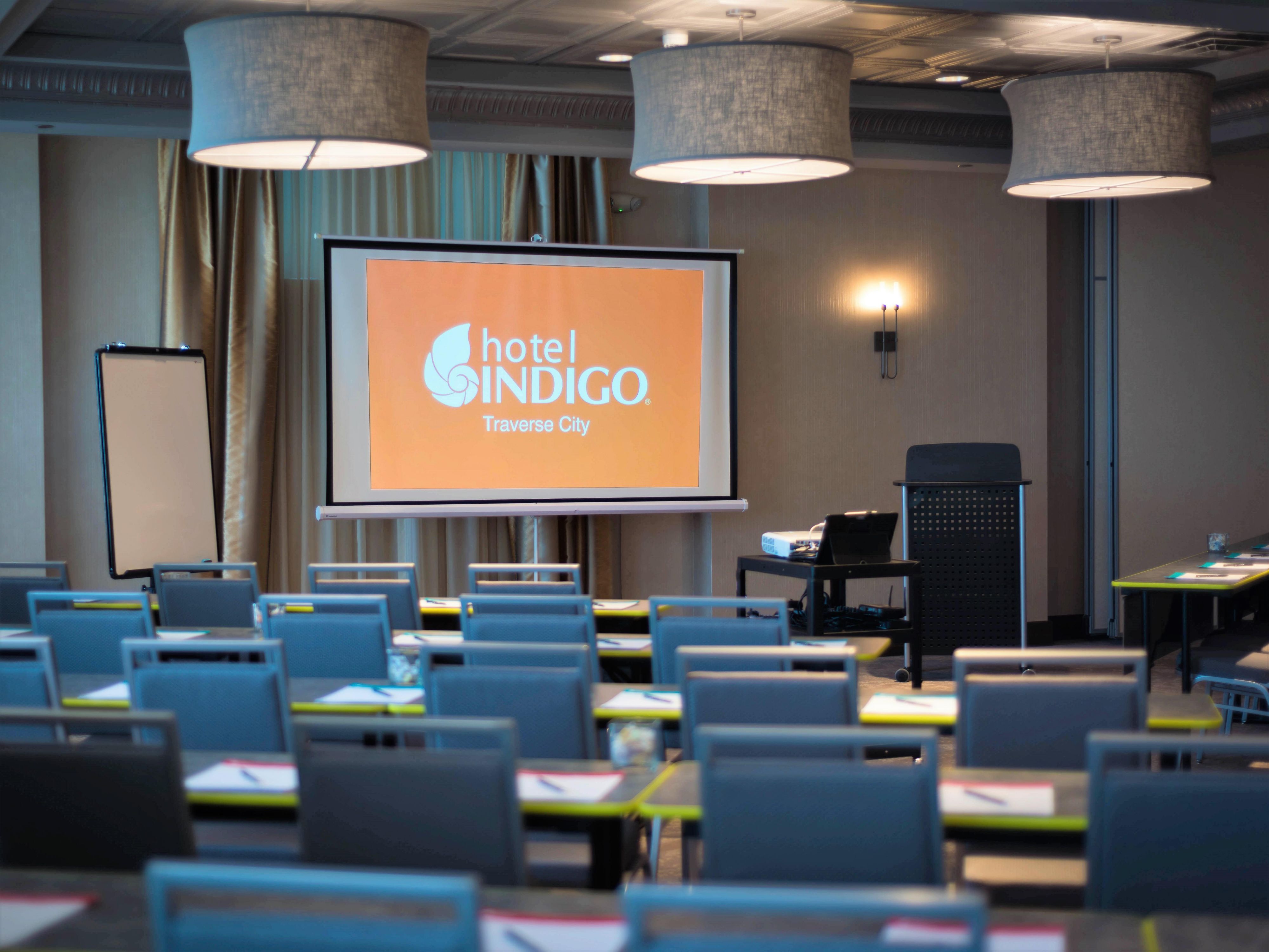Hotel Indigo Traverse City Meetings & events

With more than 3,088 sqft of meeting space in four distinct spaces, we can accommodate up to 150 guests for any meeting, grand or intimate. Download our catering menu to view special hotel groups & meeting packages.
- Premier Host for Events
Ballroom
Our 2,124 square foot Ballroom is located on the north side of the building facing West Grand Traverse Bay on the lobby level. This space subdivides into two sections for flexibility.
Ground Floor
170 Guests
Boardroom
The Boardroom has a beautiful set of barn style doors that open up the space into the living room. The setup of this space is customizable to suit your needs with welcoming designs and natural lighting with a great view of West Grand Traverse Bay
Ground Floor
27 Guests
Living Room
Public space event space set with oversized couches and chairs, a fireplace and plenty of natural light. Perfect pairing with the Boardroom.
Ground Floor
40 Guests
District Boardroom
The quaint District Boardroom is a perfect gathering spot for an intimate conference or meeting. Paired with food and beverage service, presentations and video calls are seamless with our newest AV solutions.
1st Floor
14 Guests
We've got you covered
-
Shipping available
-
Meeting registration services
-
Printing services
-
Creative meeting and event concept consultation
-
Scanner
-
Fax services
-
Same-day dry cleaning
-
Wireless internet access throughout the hotel
-
Event planning available
-
Catering available
Event Offers
Have more questions?










